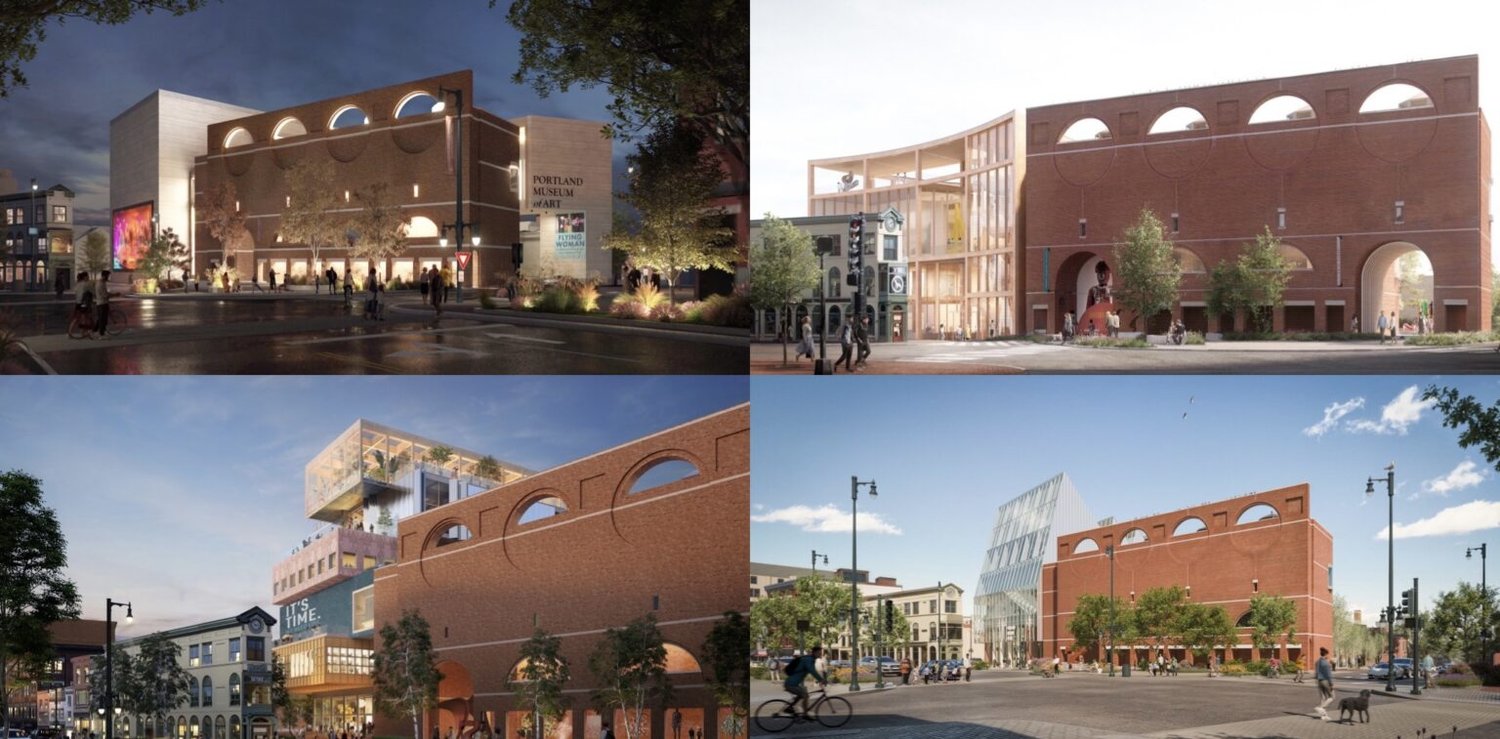
This article appears in the Portland Phoenix.
The Portland Museum of Art is a postmodernist landmark on the city’s Congress Square. The museum is now planning an even more dramatic architectural landmark that may upstage the handsome brick façade with its signature quartet of arches.
Back in 1983, the Portland Museum of Art replaced the old Libby Building office with the $8.2 million, 63,000-square-foot Charles Shipman Payson Building. Forty years later, the museum plans to double its space with a $45 million, 60,000-square-foot expansion next door to the Payson Building, replacing the outgoing Children’s Museum and Theatre of Maine at 142 Free St. (which moved to Thompson’s Point) with one of four structures proposed by the finalists in an international design competition.
Billed as “Imagining the Next Maine Landmark: A First Look at the Future PMA,” the final-four selection is the subject of an exhibition at the museum (through Dec. 11) and part of its $100-million expansion project.
According to PMA director Mark Bessire, the museum needs more space both to exhibit its growing collection and to accommodate increasing public use.
“We don’t have the scale to partner with the museums we want to partner with,” said Bessire, adding that PMA’s largest gallery is 4,500 square feet while major traveling shows generally require 8,000 square feet of exhibition space.
Then, too, the museum only has one public restroom for visitors, which numbered roughly 175 thousand per year before the pandemic. More community groups are using museum spaces, and the Payson Building was not designed to have a gift shop or restaurant, both of which now occupy hallway spaces.
To remedy the space shortage, PMA opened a design competition in summer of 2022, which attracted 104 design teams (250 firms in all) from 20 countries. Museum leadership “put major significance” on the question of “how do we build equity within a modern museum,” Bessire said. Close to 50 percent of the firms that submitted to the competition and 100 percent of the finalists are led by women or people of color. A 12-member jury selected four finalists – Adjaye Associates of Ghana, London and New York; LEVER Architecture of Portland, Oregon; MVRDV of Rotterdam, The Netherlands; and Toshiko Mori of New York City.
While there are no Maine firms among the finalists, all four have selected Scott Simons of Simons Architects in Portland as their architect of record, meaning his firm, in Simons’ words, will “work with them to develop the design concept further, to prepare the construction documents, and to administer construction of the building.”
The PMA jury will begin its deliberations in December, but the new wing is not expected to be completed until 2026.

